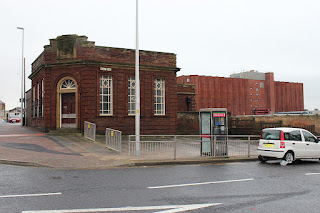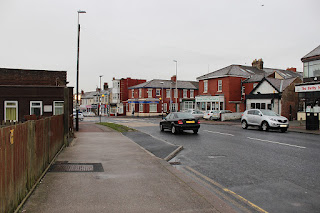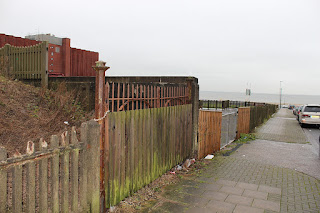Decus Prudentiae Merces(Honour is the reward of prudence)
Oh no! he's gone all Latin again. Actually its on the crest of the
NatWest bank at the corner of Warley road and Dickson road. Got to own
up it looks really out of place on the corner. However it is a symbol of
a bygone age. Fine piece of stone work, especially the crest. Destined
to be flattened, may even have been by the time you read this. The
pictures together with some descriptions, followed by excerpts from the
planning documents.I knew it as a NatWest Bank, but maybe this building's history starts here.
 |
| Close up view of the crest above the main door. The perspectives have been straightened in Gimp |
 |
| The Hilton Hotel. It sits where the Derby Baths used to be. |
 |
| The Hilton is to the right, on top of the the wall sits the "Old Bank" |
 | |
| Looking down the other side of Warley road. Threre was a bloke in one of the windows watching me intensely. What he thought I was up to who knows. The church building is the Kings Christian Centre |
 | |
| View from Warley Road. This is side of the "Old Bank" The Derby Supper Bar is across the Dickson road. Members of my family have worked there in the past. |
 |
| From the lower end of Dickson road. The main entrance is clearly visible. |
 |
| The same shot but a slightly wider angle. The Hilton is behind. |
 |
| Close up of the crest above the door. |
 |
| Looking down Warley road. The church is visible in the background. |
 | |
| The close up of the front of the building. The entrance is set at an angle. |
 |
| Slightly wider view of the "old Bank" |
 |
| Looking past the bank towards Gynn Square |
 |
| The side of the bank |
 |
| Derby Supper bar on the right, Bank on the left looking towards the Gynn |
 |
| Looking towards the town Centre. The Pembroke(Hilton) is on the right. Blackpool Tower is in the distance. The town centre is about 3/4 mile away. |
 |
| The Hilton Hotel from the back. It occupies the same site as Derby Baths. (No real objection to that being flattened!) |
 |
| The Steel framed building going up. Possibly see just the back of the Hilton |
 |
| Same shot! |
 |
| The antique shop that has faced the Old Bank for well... decades |
 |
| Looking down Dickson road to the Gynn roundabout |
 |
| Still looking down from the other side of the road. The ownership of many of the properties has changed. Not sure where the Derby Supper bar is/was any-more! |
Beneath are some excerpts from the planning permission documents:
PROPOSAL:
|
Erection
of
single
storey
retail
store
(Use
Class
A1)
including
vehicular
access
from
Dickson
Road
and
egress
onto
Warley
Road
and
provision
of
12
car
parking
spaces
and
servicing
area,
following
demolition
of
existing
building
and
associated
changes
in
land
levels.
|
LOCATION:
|
THE
OLD
BANK,
35
WARLEY
ROAD,
BLACKPOOL,
FY1
2AG
The
site
is
that
of
the
'Old
Bank'
which
has
a
site
area
of
920
sqm
and
is
located
on
the
prominent
south-west
corner
of
the
junction
of
Warley
Road
and
Dickson
Road.
It
has
a
frontage
of
28
metres
to
the
former
and
33
metres
to
the
latter.
The
land
to
the
north
and
west
of
the
site
slopes
away
making
the
application
site
the
highest
point
in
the
immediate
area.
These
varying
land
levels
further
emphasise
the
site's
prominence
within
the
wider
streetscene
and
make
it
highly
visible
from
all
sides.
The
existing
single
storey
building
sits
adjacent
the
Dickson
Road
footway
but
is
set
back
from
the
Warley
Road
frontage
by
approximately
six
metres.
There
is
currently
a
single
useable
access/egress
point
on
Dickson
Road
and
a
car
park
to
the
rear
of
the
building.
The
site
is
within
the
Defined
Inner
Area
and
Resort
Neighbourhood
and
sits
adjacent
the
Dickson
Road
Local
Centre,
as
designated
in
the
Blackpool
Local
Plan
2001-16.
Although
it
is
not
part
of
the
centre
itself,
the
properties
immediately
to
the
north
and
east
on
Dickson
Road
do
fall
within
the
Local
Centre.
To
the
south
and
west
of
the
site
are
grounds
belonging
to
the
Hilton
Hotel.
The
building
has
previously
been
used
as
an
advertising
agency,
and
a
bank
prior
to
this
(both
uses
are
Use
Class
A2).
In
recent
years
the
building
has
been
vacant.
Following
the
demolition
of
the
existing
building
(approximate
gross
floor
area
of
180
sqm)
the
proposal
involves
the
erection
of
a
single
storey
retail
store
(Use
Class
A1)
which
will
occupy
the
north
east
corner
of
the
site,
sitting
adjacent
the
footway
on
both
Dickson
Road
and
Warley
Road.
The
new
building
has
a
Dickson
Road
frontage
that
will
be
25
metres
long,
a
width
of
17
metres
and
will
be
a
similar
height
to
the
former
bank
(5
metres
high
at
the
north
east
corner).
The
external
elevations
consist
of
a
mixture
of
brickwork,
cladding
and
a
high
proportion
of
glazing
to
the
east
elevation.
The
gross
internal
area
is
approximately
380
sqm
which
equates
to
a
retail
floor
area
of
243
sqm.
Refuse,
loading
and
storage
areas
are
located
to
the
rear
of
the
building.
An
ATM
will
be
installed
in
the
south
elevation
of
the
building.
Currently,
the
opening
hours
and
staff
levels
are
not
known.
Blackpool
Civic
Trust
-
the
existing
building
is
of
local
and
historic
architectural
significance
and
also
sits
well
with
other
properties
in
the
area.
For
these
reasons
the
existing
building
should
be
saved.
Built
Heritage
Manager
-
the
building
is
of
local
architectural
interest
and
is
in
a
prominent
corner
location.
Historic
buildings
are
non-renewable
assets
and
should
be
recycled
by
finding
a
new
use,
whilst
demolition
and
rebuilding
is
not
a
sustainable
form
of
development.
Furthermore,
as
the
proposed
design
does
not
contribute
to
the
architecture
in
the
area
it
does
not
justify
the
demolition
of
the
existing
building.
Design
and
appearance
-
the
existing
building
is
on
the
draft
Local
List
and
it
is
recognised
that
it
has
some
architectural
merit.
However,
it
is
important
to
note
that
this
local
designation
does
not
offer
the
building
any
form
of
protection
against
demolition
by
a
developer.
It
should
also
be
noted
that
the
building
has
not
been
in
continuous
use
since
it
was
vacated
by
the
Bank
and
that
this
may
reflect
its
lack
of
versatility
to
accommodate
other
uses.
Given
it
is
an
isolated
building
and
there
are
other
examples
of
this
type
of
building
in
the
town
its
loss
is
not
considered
significant
having
regard
to
paragraph
135
of
the
NPPF.
For
these
reasons,
a
new
build
development
is
considered
appropriate
and
unavoidable
at
this
time.
Summary
-
the
principle
of
a
retail
use
at
this
site
is
considered
appropriate
given
its
relationship
to
the
existing
centre
(and
its
previous
commercial
uses)
and
it
is
not
felt
that
the
proposal
would
unduly
impact
on
visitor
or
residential
amenity,
or
highway
and
pedestrian
safety.
Furthermore,
the
proposal
will
bring
new
development
to
the
area,
helping
to
regenerate
it
by
creating
jobs
as
well
as
bringing
a
vacant
site
back
into
use.
So just a matter of time before TESCO moves in!
|

No comments:
Post a Comment